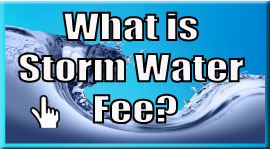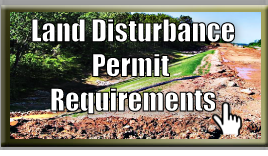Plans Requirements
Single Family
See the Erosion and Sedimentation Control Ordinance, Sections 5.01 for all applicable requirements.
- A dimensioned drawing (plot plan) of the parcel showing the location of
all buildings, existing and proposed. The plan should indicate the
following:
- Direction of water flow
- Sediment controls/BMP’s (silt fencing; staked & embedded hay bales; etc)
- Construction entrance/exit including width, length, rock size, (#57 is the minimum sized stone for residential)
- Trash container (water resistant for hazardous materials - i.e. paint, oil, etc)
- Portable toilet
Erosion and Sedimentation Control Measures for Commercial Projects |
Requirements |
- All proposed site improvements must be shown on the plan(s), including, but not limited to: all buildings, parking,[curb and gutter (or other) should also be apparent from the grading plan that is submitted], storm water pipes, storm water inlets, storm water outlets, storm water headwalls, storm water flumes, rip-rap areas, proposed drainage ditches, entrance/exit drive(s), etc.
- The Grading Plan and the Erosion Control Plan must be sealed, signed, and dated by a qualified individual.
- The Erosion and Sedimentation Control Measures should be shown on the grading plan when possible.
- Erosion and sediment control devices/measures must be located on the plan, appropriately labeled on the plan, all
dimensions labeled (as appropriate), and a detail must be provided for each. Some examples are:
- Silt fencing-specify if Class I or Class II is to be used, locate and label on the plan, provide overall length, and provide an the appropriate detail for the class specified;
- Hay Bales-locate and label on the plan, provide overall length, and provide an appropriate detail;
- Check dams along areas of concentrated flow-Locate and label on the plan, provide dimensions, (spacing between check dams must also be noted on the plan) and an appropriate detail;
- Construction entrance/exit-locate and label on the plan, provide dimensions, and an appropriate detail; e. Outlet Protection- locate and label on the plan, provide dimensions, and an appropriate detail;
- Inlet Protection- locate and label on the plan, provide dimensions, and an appropriate detail;
- Rip-Rap in areas where long-term erosion may be a problem-locate and label on the plan, provide dimensions, and an appropriate detail;
- Erosion control blankets/mats, as appropriate- locate and label on the plan, provide maker and specific type, and appropriate detail(s);
- Sediment ponds as appropriate for the anticipated site drainage and possible sedimentation to occurlocate and label on the plan, provide all dimensions, provide pre-construction runoff rates and postconstruction runoff rates, and appropriate detail(s) for skimmer, standpipe, etc.
- Etcetera-any other measures used-locate and label on the plan, provide all dimensions, provide all information for the contractor to know exactly what to install and how to install it, and provide the appropriate detail(s).
- A Schedule of work to be performed, including installation of temporary and permanent erosion and sedimentation control, temporary site/are stabilization, permanent site/area stabilization, removal of temporary erosion and sedimentation controls, etc.
- The Required “Minimum Wording Required on PLans”, in addition to any notes deemed necessary/appropriate by the Qualified Credentialed Professional (“QCP”).
- The “Total Area” of the site and the “Disturbed Area” of the site must be noted (conspicuously) on the plan.
- The “Proposed Project Start Date” and the “Proposed Project End Date” must be noted (conspicuously) on the plan.
- The “Erosion and Sedimentation Control Plan(s) must be signed (and sealed if appropriate) by the QCP.




